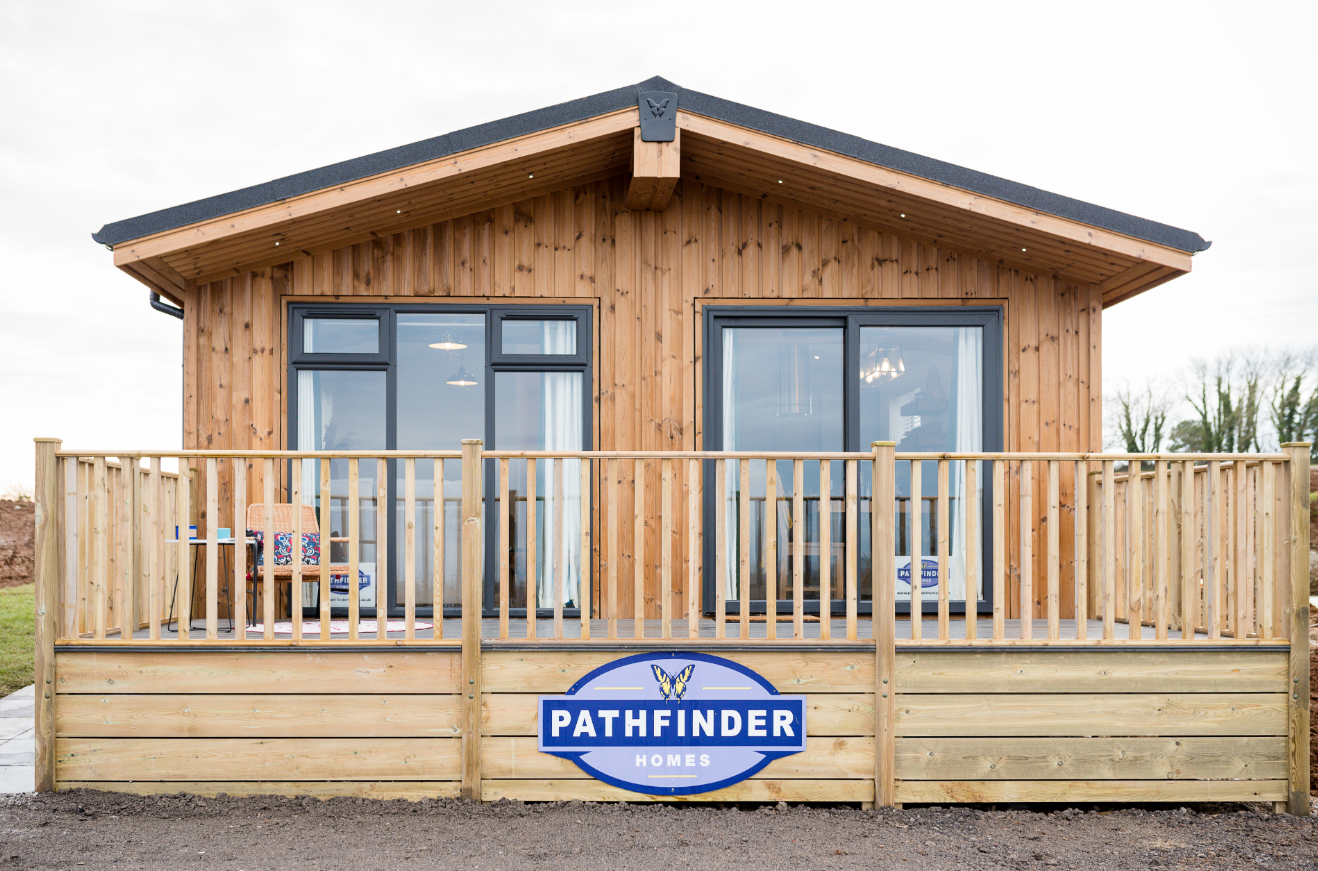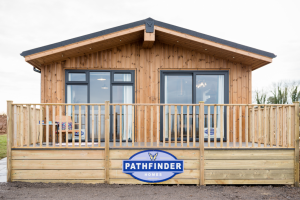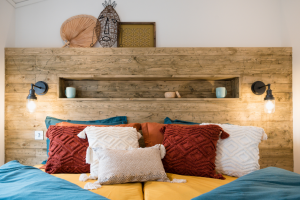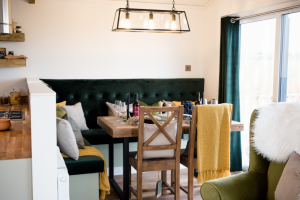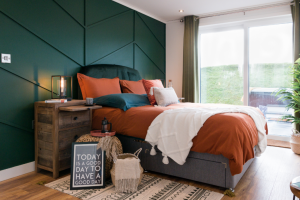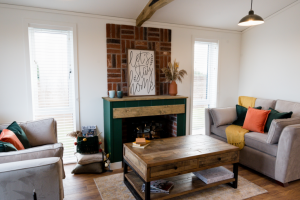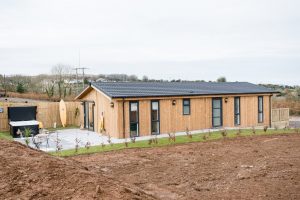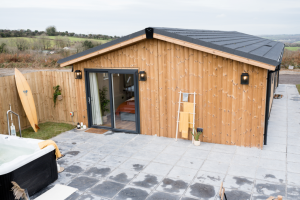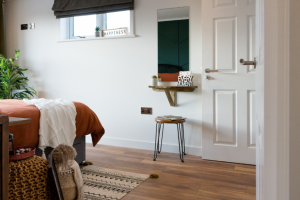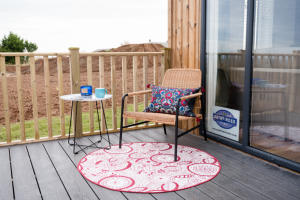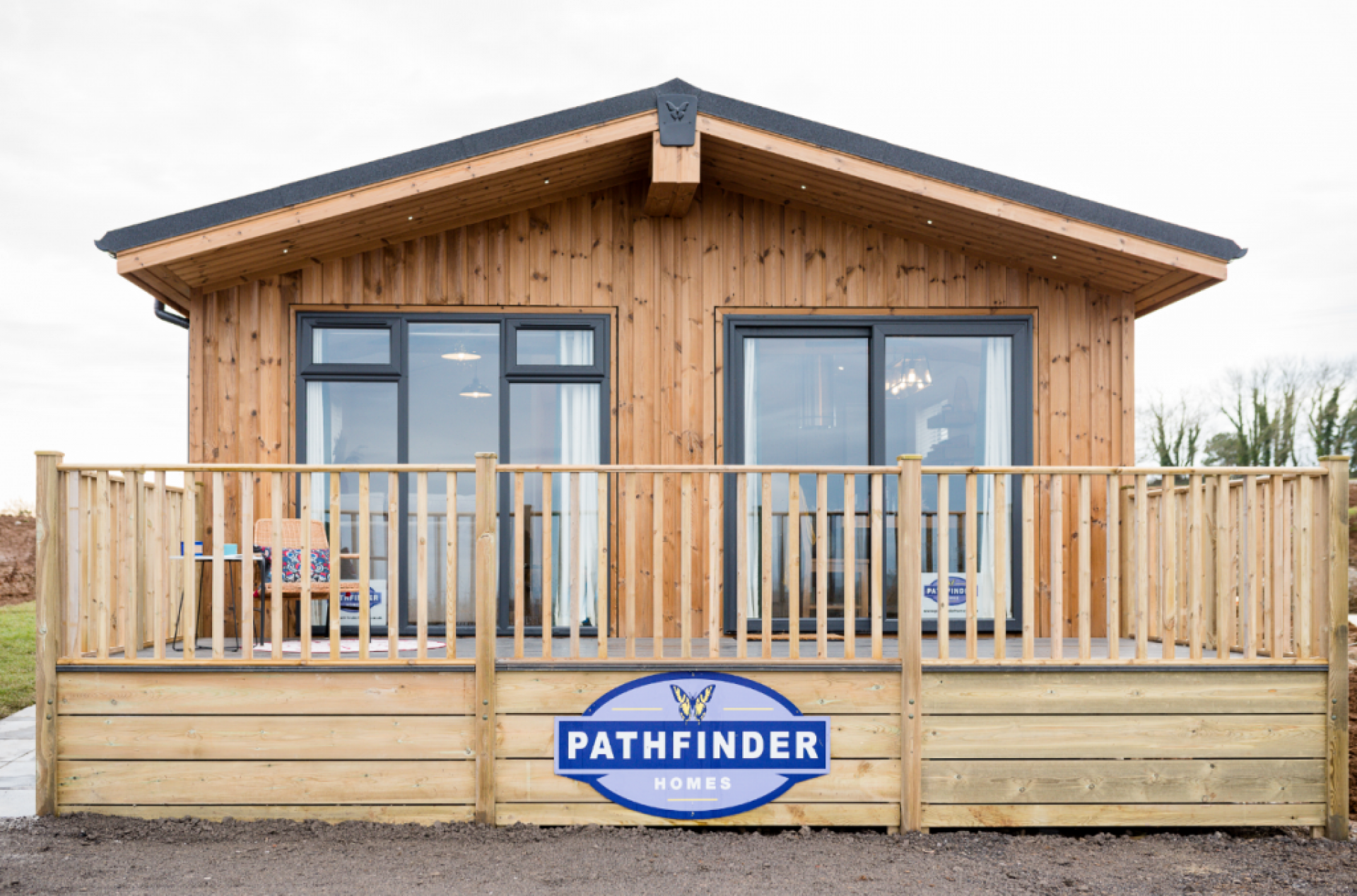
-
-
- Built to BS3632:2015 residential standard
- Choice of external finishes
- UPVC windows, doors, fascias and soffits
- Plasterboard walls throughout
- Spacious interior with choice of finishes
-
- Feature walls & recessed shelving in bedrooms
- Rustic farmhouse style
- Hand crafted fixtures & fittings
- Feature Fireplace
- Glazed entrance with patio door
The Charaton by Pathfinder Homes
Originally a bespoke home, but so special made it to the range! The new Charaton combines a sense of elegance and comfort, with its rustic features creating, quite literally, a retreat from the hustle and bustle of the real world. This home is a perfect blend of class and sophistication, without looking out of place surrounded by country side.
The Charaton is not only fully accessible as standard, it’s elegant, stylish and comfortable. With its rustic design features mixed with modern touches and connivances, this is quite literally, everything you could look for in a home. Thoughtfully designed & intelligently built it’s the perfect blend of class and sophistication, without costing the earth. This home makes sense both economically and environmentally.
The external is cladded in Eco friendly Thermowood, laid vertically creating height and density. External frames are dark grey ensuring a modern twist to the natural timber and a visually pleasing finish. Internally uses a clever combination of reclaimed timber and red brick details creating a hand crafted, well-loved and tranquil environment.
The home floor plan is well thought out ensuring plenty of space for wheelchair users and offering spacious communal areas. With the spirit of exploration & relaxation in mind at inception of this home, there are clever uses of spaces for storage and seating everywhere you look. The living room features two comfortable two seater sofas with a beautiful accent chair; all perfectly framing the practical reclaimed coffee table and feature, warming fireplace.
The open plan living room blends harmoniously with the dining room, again with reclaimed furniture and a built in, beautifully upholstered bench seat, with storage below. The kitchen is just an arm’s length away with red brick surround, natural oak work tops and hickory flooring. The perfect warm Farm House Interior. These organic traits are complimented beautifully by a deep ceramic white sink and hand crafted shelving. Patio doors not only ensure easy access to the exterior of the home but also allow for an abundance of natural light to flow in.
As you follow the spacious & light hallway, you pass a shower room soaked in warm hues of green, complemented by wooden accent splash panels. The master bedroom sits at the back, similarly decorated to the communal areas. It’s location in the home makes it feel almost, like a private retreat in itself. This beautiful well sized bedroom hosts a stunning, large ensuite & patio doors leading to the external stern of the home.
The second bedroom features an unrefined, bespoke wooden panel feature wall behind the bed, along with recessed shelving, ensuring practicality as well as style. The overwhelming sense of comfort & homeliness is reinforced in every corner of this home.
Where the bedrooms back up the sense of comfort, the en-suite and main bathroom reinforce the clean and elegant side of the home, whilst dropping in hints of the natural surroundings, via furnishings & finishing’s.
This home is exactly as described, a place to get away, switch off, and enjoy the simpler aspects of life. It’s almost contradicting features have been so thoroughly considered that they tie in with the old cliché, opposites attract.
